Shelby 2707 - Apartment Living in Dallas, TX
About
Office Hours
Monday through Friday: 8:30 AM to 5:30 PM. Saturday and Sunday: Closed.
Welcome to Shelby 2707 apartments, your gateway to a unique Uptown Oaklawn living experience in Dallas, Texas. Our tranquil community's superb location offers easy access to local eateries and upscale restaurants. High-end retail therapy is just minutes away for our residents. Plus, nearby parks provide the perfect place for strolling with your pets.
At Shelby 2707 apartments in Dallas, Texas, you will delight in affordable luxury. Near to local art galleries, sporting venues, and exciting nightlife for all to enjoy. If you feel like staying in, sit back and relax in our charming outdoor courtyard areas. Call to get details on your new home today!
The Shelby 2707, in Dallas, TX, we present a selection of inviting studio, one, and two-bedroom apartments for rent. Each apartment boasts features such as a kitchen pantry, linen closet, solar screens, and a balcony for your convenience. Some of our apartments for rent have also recently been renovated, enhancing the interiors for an even more enjoyable living experience. What's not to love at Shelby 2707?
Call us today for your Move-in Special!Floor Plans
0 Bedroom Floor Plan
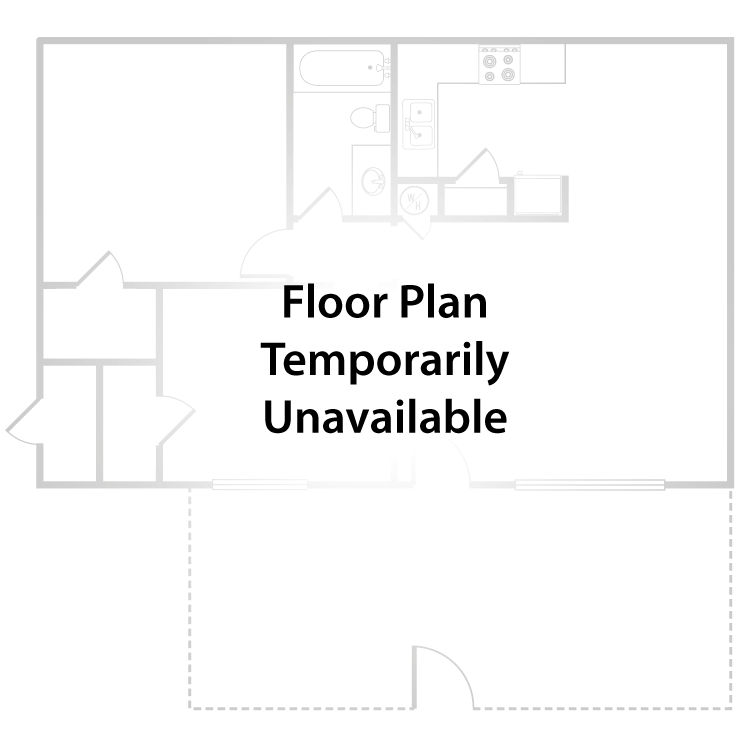
E
Details
- Beds: Studio
- Baths: 1
- Square Feet: 318
- Rent: $1000
- Deposit: Call for details.
Floor Plan Amenities
- Balcony
- Designer Two Tone Paint Colors
- Eat-in Kitchen
- Gas Stove and Oven
- Kitchen Pantry
- Linen Closet
- New Modern Interiors
- Solar Screens
- Wood and Ceramic Flooring
* In Select Apartment Homes
1 Bedroom Floor Plan
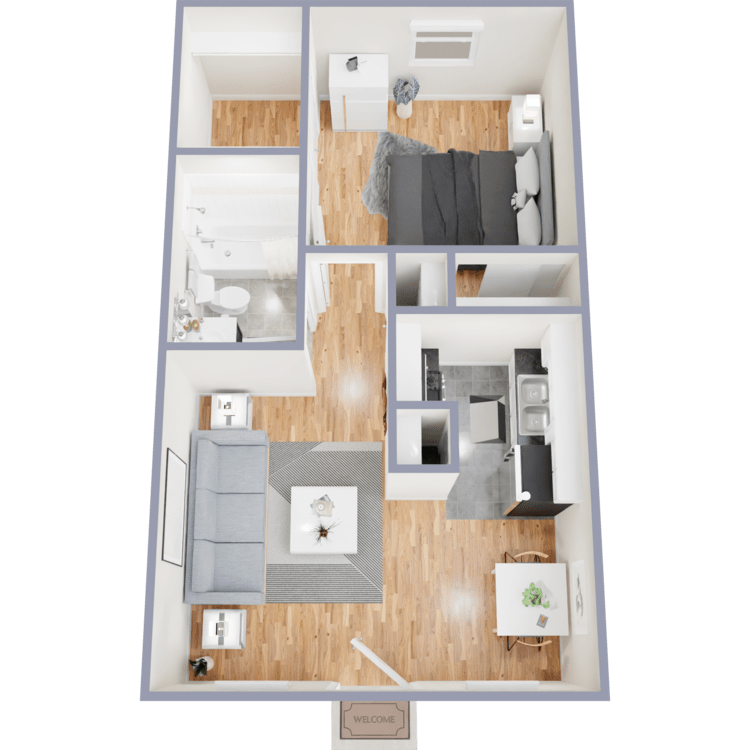
A1
Details
- Beds: 1 Bedroom
- Baths: 1
- Square Feet: 540
- Rent: $1150-$1250
- Deposit: Call for details.
Floor Plan Amenities
- Balcony
- Designer Two Tone Paint Colors
- Eat-in Kitchen
- Gas Stove and Oven
- Kitchen Pantry
- Linen Closet
- New Modern Interiors
- Solar Screens
- Wood and Ceramic Flooring
* In Select Apartment Homes
Floor Plan Photos
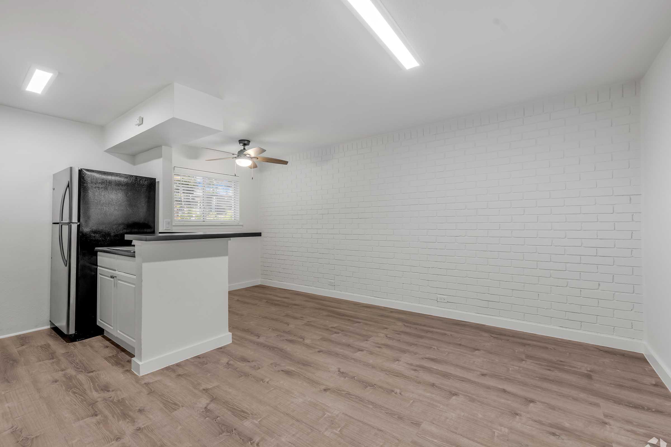
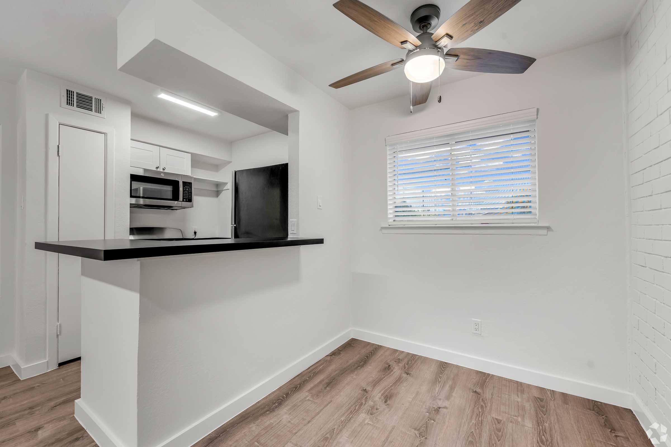
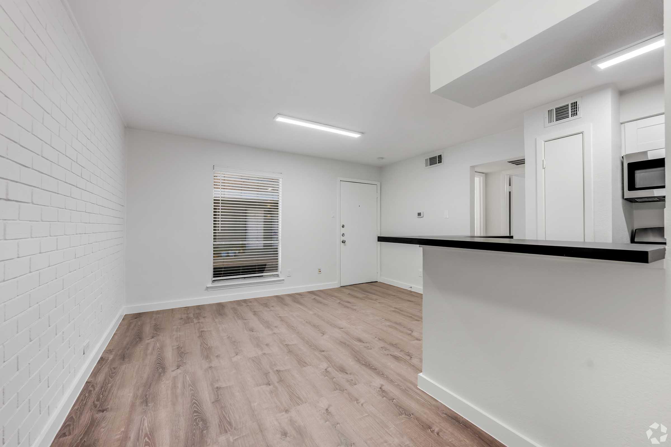
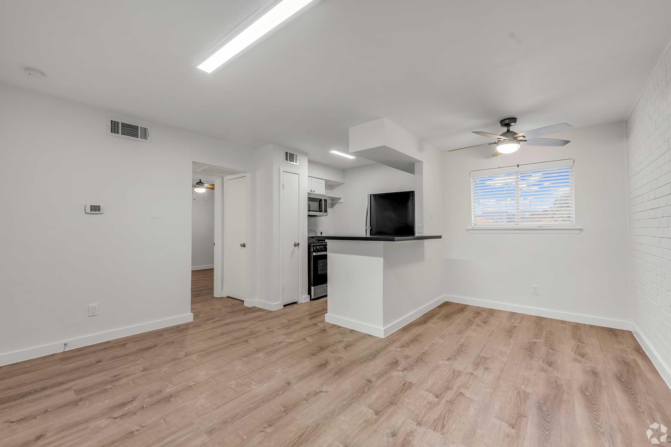
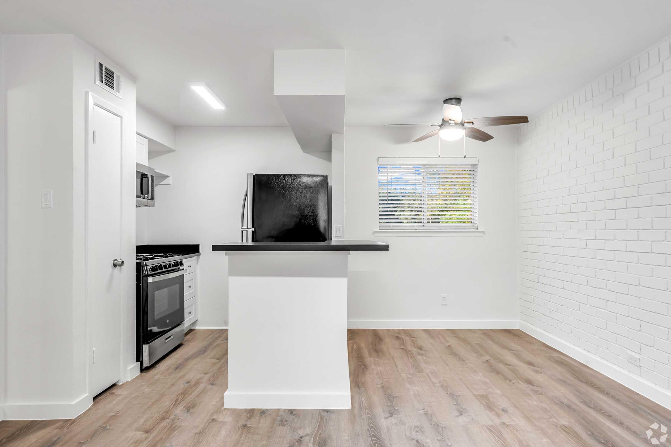
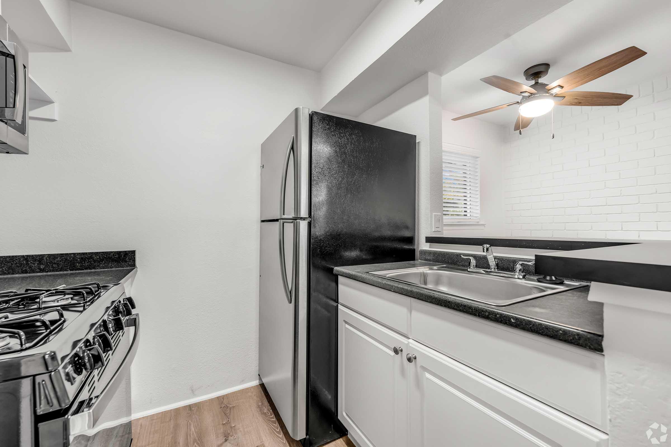
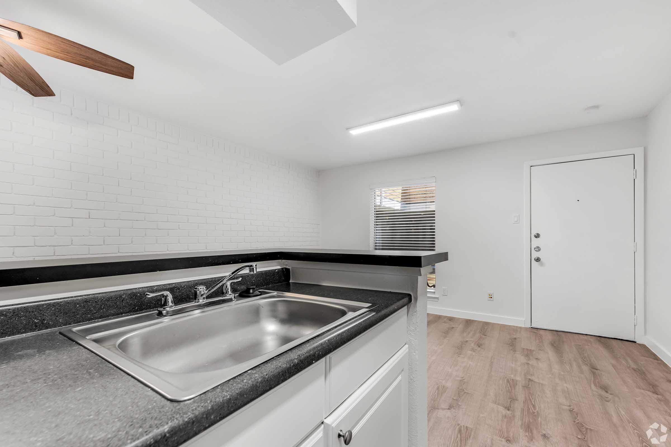
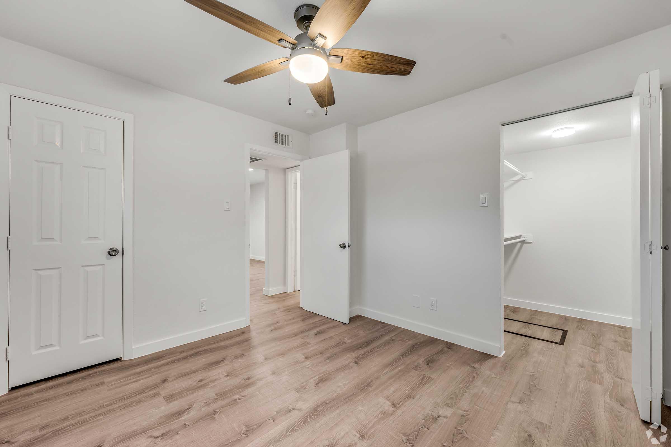
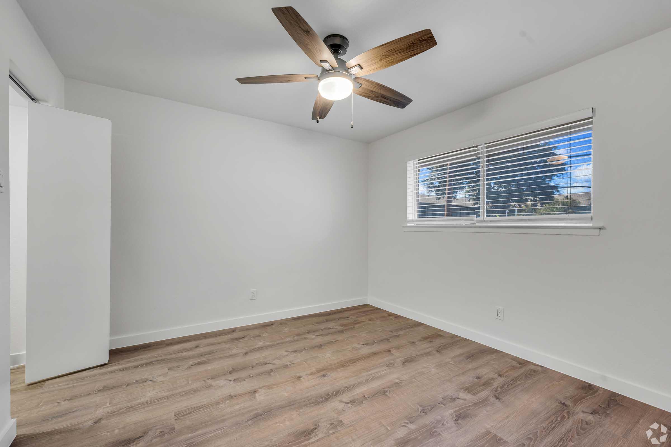
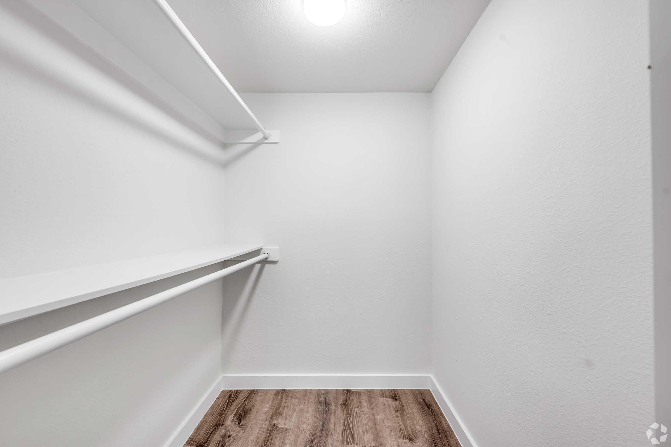
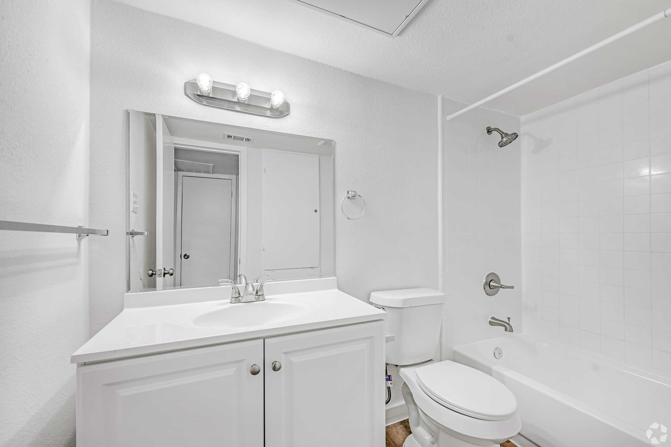
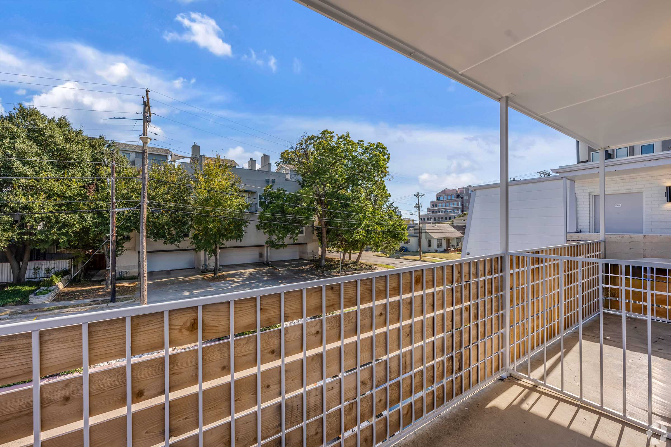
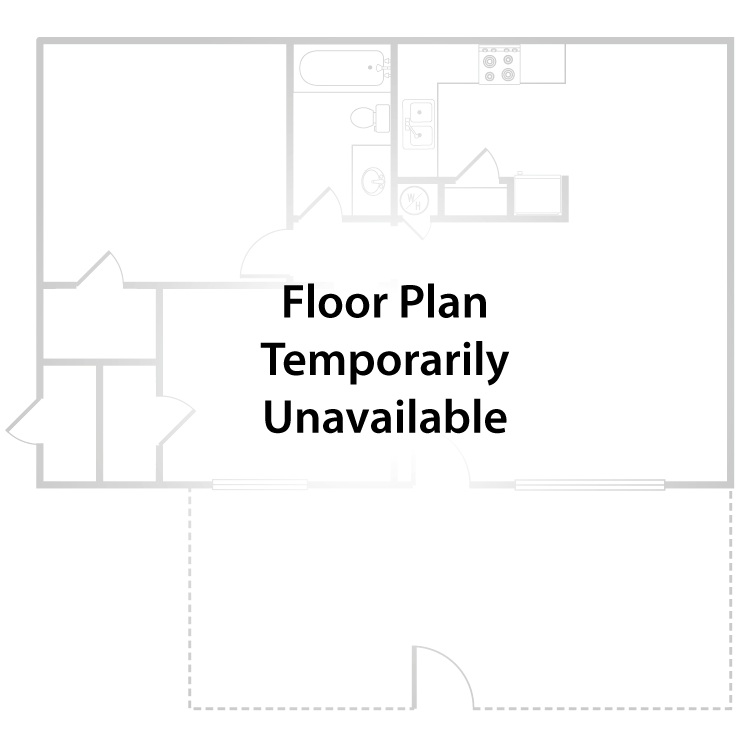
A2
Details
- Beds: 1 Bedroom
- Baths: 1
- Square Feet: 480
- Rent: $1001-$1149
- Deposit: Call for details.
Floor Plan Amenities
- Walk-in Closets
* In Select Apartment Homes
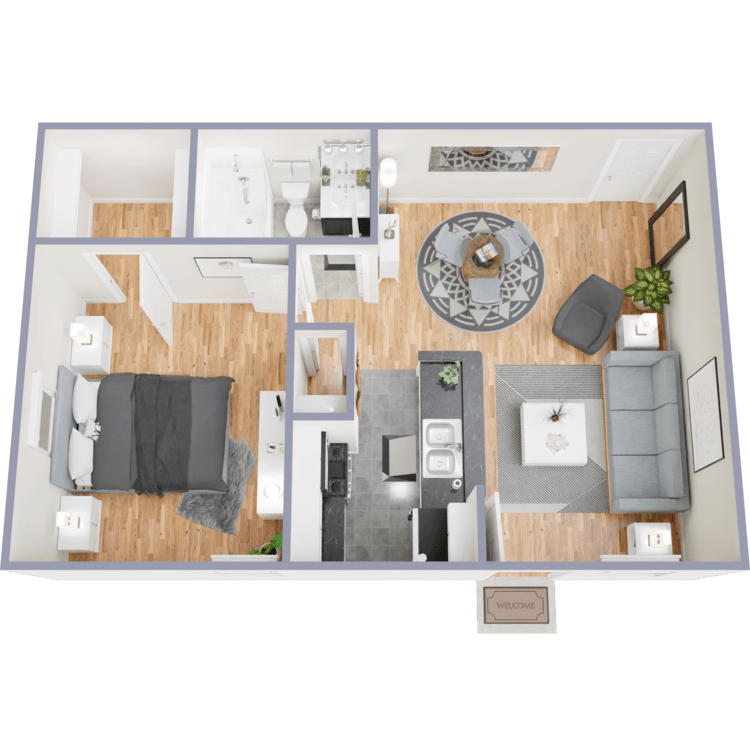
A3
Details
- Beds: 1 Bedroom
- Baths: 1
- Square Feet: 540
- Rent: $999-$1250
- Deposit: Call for details.
Floor Plan Amenities
- Balcony
- Designer Two Tone Paint Colors
- Eat-in Kitchen
- Gas Stove and Oven
- Kitchen Pantry
- Linen Closet
- New Modern Interiors
- Solar Screens
- Wood and Ceramic Flooring
* In Select Apartment Homes
2 Bedroom Floor Plan
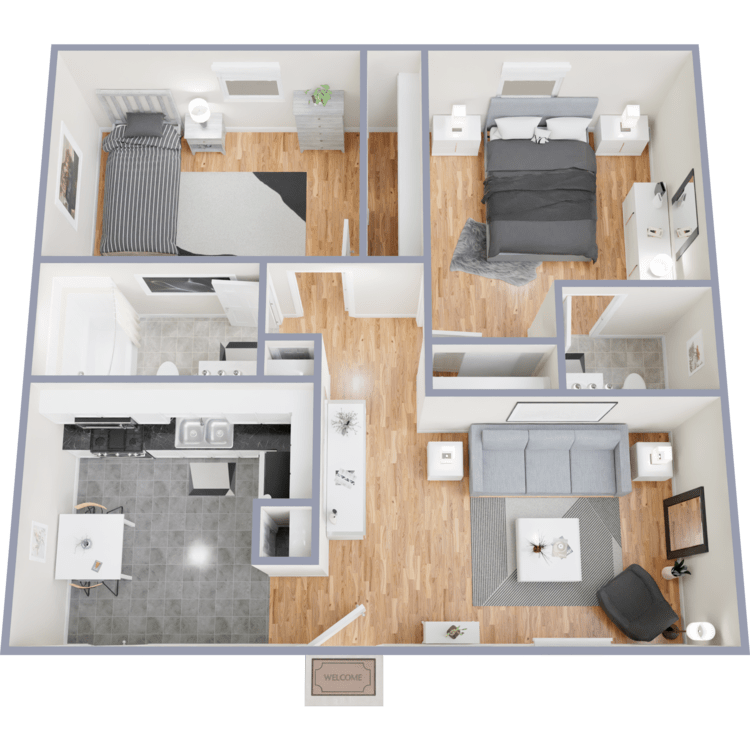
B1
Details
- Beds: 2 Bedrooms
- Baths: 1.5
- Square Feet: 735
- Rent: $1450-$1600
- Deposit: Call for details.
Floor Plan Amenities
- Balcony
- Designer Two Tone Paint Colors
- Eat-in Kitchen
- Gas Stove and Oven
- Kitchen Pantry
- Linen Closet
- New Modern Interiors
- Solar Screens
- Wood and Ceramic Flooring
* In Select Apartment Homes
Show Unit Location
Select a floor plan or bedroom count to view those units on the overhead view on the site map. If you need assistance finding a unit in a specific location please call us at 682-227-8097 TTY: 711.

Unit: 110
- 1 Bed, 1 Bath
- Availability:Now
- Rent:$1250
- Square Feet:540
- Floor Plan:A1
Unit: 119
- 1 Bed, 1 Bath
- Availability:Now
- Rent:$1200
- Square Feet:540
- Floor Plan:A1
Unit: 121
- 1 Bed, 1 Bath
- Availability:2025-04-23
- Rent:$1250
- Square Feet:540
- Floor Plan:A1
Unit: 107
- 1 Bed, 1 Bath
- Availability:Now
- Rent:$1089
- Square Feet:540
- Floor Plan:A3
Unit: 211
- 1 Bed, 1 Bath
- Availability:Now
- Rent:$1170
- Square Feet:540
- Floor Plan:A3
Unit: 203
- 1 Bed, 1 Bath
- Availability:Now
- Rent:$1250
- Square Feet:540
- Floor Plan:A3
Unit: 212
- 1 Bed, 1 Bath
- Availability:Now
- Rent:$1250
- Square Feet:540
- Floor Plan:A3
Unit: 206
- 1 Bed, 1 Bath
- Availability:Now
- Rent:$1250
- Square Feet:540
- Floor Plan:A3
Unit: 103
- 1 Bed, 1 Bath
- Availability:2025-02-07
- Rent:$1250
- Square Feet:540
- Floor Plan:A3
Unit: 108
- 1 Bed, 1 Bath
- Availability:2025-02-12
- Rent:$1250
- Square Feet:540
- Floor Plan:A3
Unit: 105
- 1 Bed, 1 Bath
- Availability:2025-04-04
- Rent:$1250
- Square Feet:540
- Floor Plan:A3
Unit: 205
- 1 Bed, 1 Bath
- Availability:2025-04-18
- Rent:$1250
- Square Feet:540
- Floor Plan:A3
Unit: 217
- 1 Bed, 1 Bath
- Availability:Now
- Rent:$1451
- Square Feet:480
- Floor Plan:A2
Unit: 218
- 1 Bed, 1 Bath
- Availability:Now
- Rent:$1115
- Square Feet:480
- Floor Plan:A2
Amenities
Explore what your community has to offer
Community Amenities
- 24-Hour Emergency Maintenance
- Dog Run
- High-speed Internet Access
- Interior Courtyards
- Limited Access Gates
- Minutes away from Oaklawn and Uptown
- Recycling Program
- Resident Activities
Apartment Features
- New Modern Interiors*
- Designer Two Tone Paint Colors
- Balcony
- Wood and Ceramic Flooring*
- Eat-in Kitchen*
- Gas Stove and Oven
- Kitchen Pantry
- Linen Closet
- Solar Screens
- Walk-in Closets*
* In Select Apartment Homes
Pet Policy
Pets Are Welcome Upon Approval. Breed restrictions apply. Maximum adult weight is 75 pounds. Each pet requires a deposit and a non-refundable pet fee per pet. Pets owners are responsible for the clean-up and disposal of waste. Pets must be leashed at all times when outside your apartment. Pets may not be leashed, chained, or left on patios, balconies, or front stoops. Management reserves the right to require written evidence from a licensed veterinarian or the American Kennel Club for breed certification. All policies apply to the pets of guests who may be visiting. Call for details.
Photos
Amenities
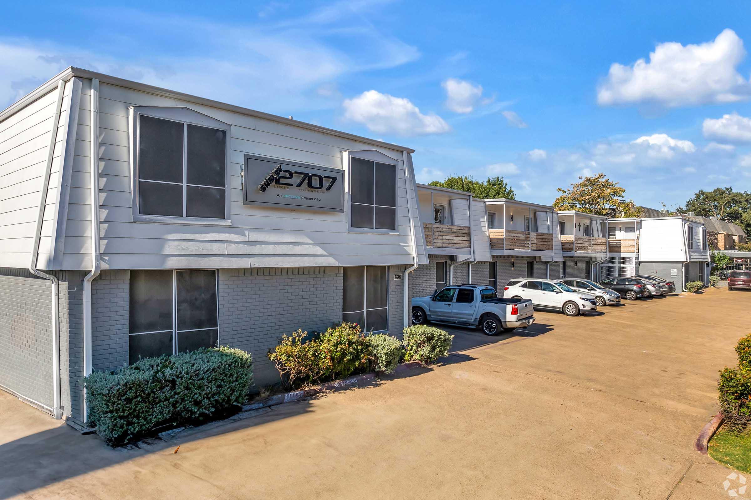
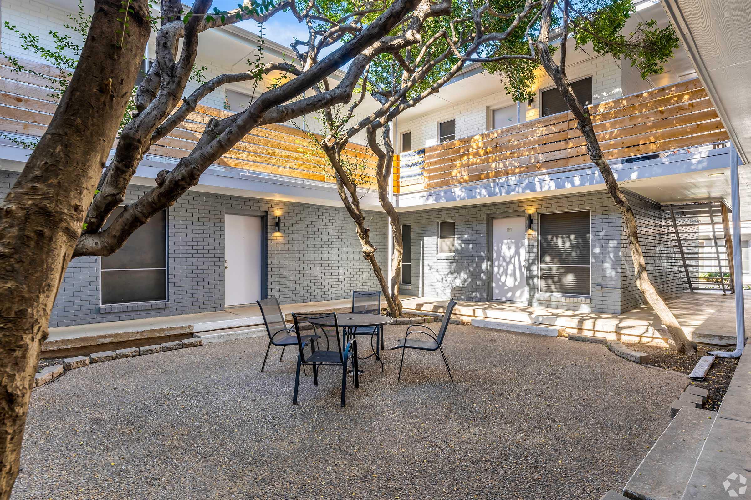
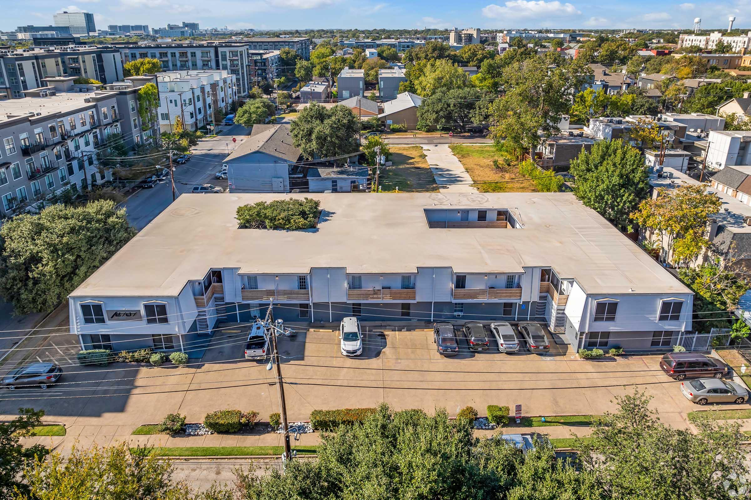
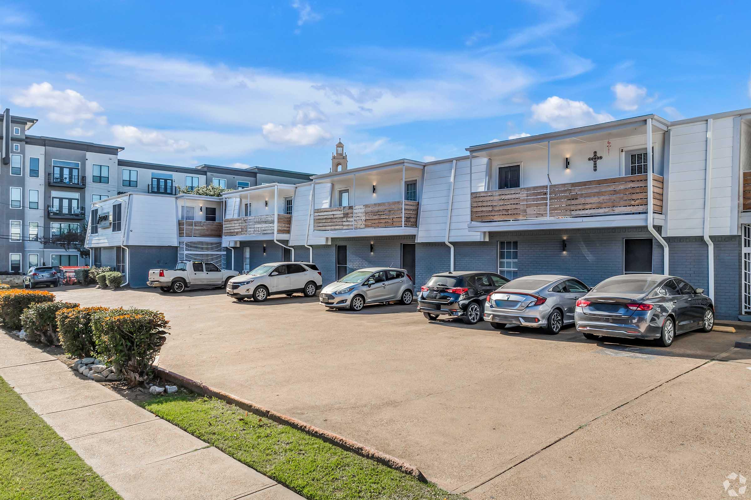
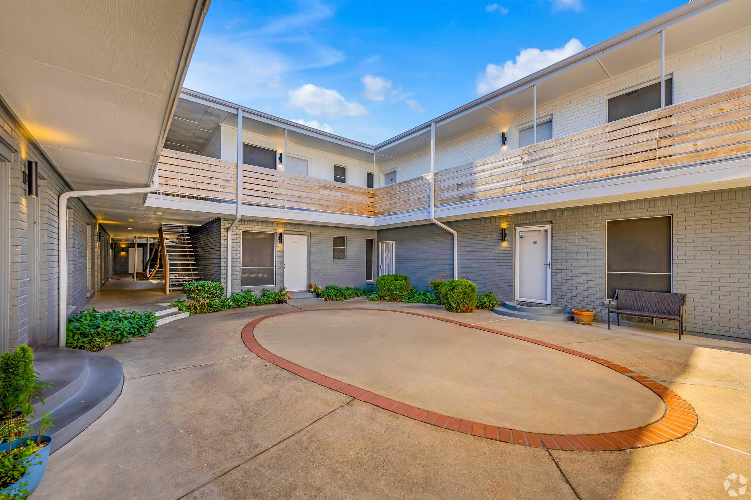
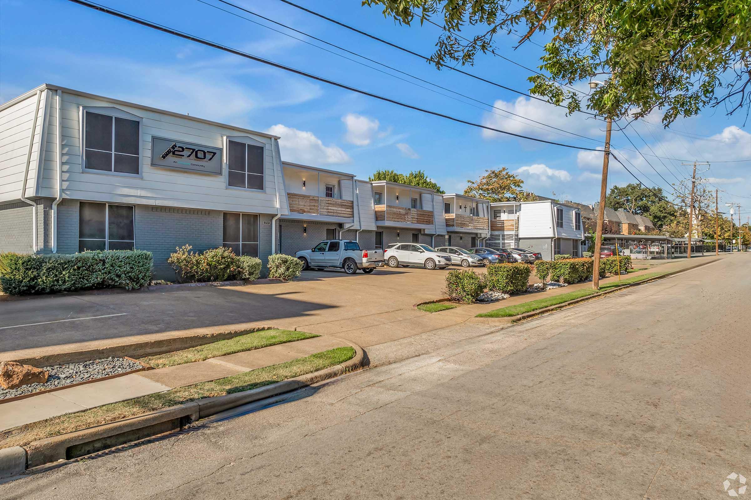
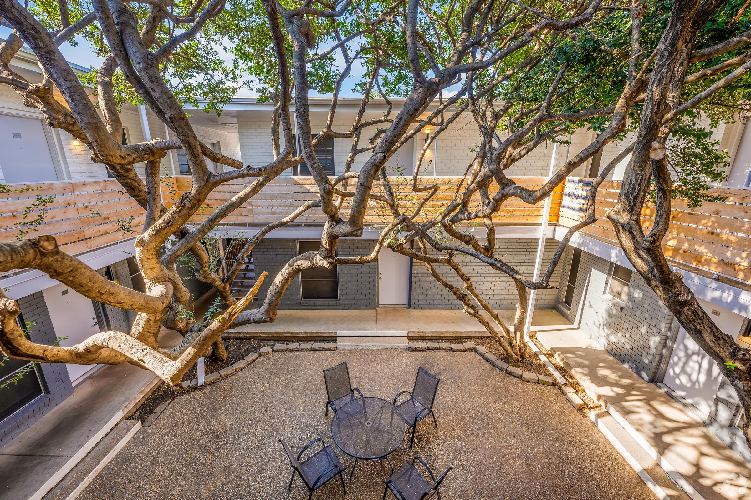
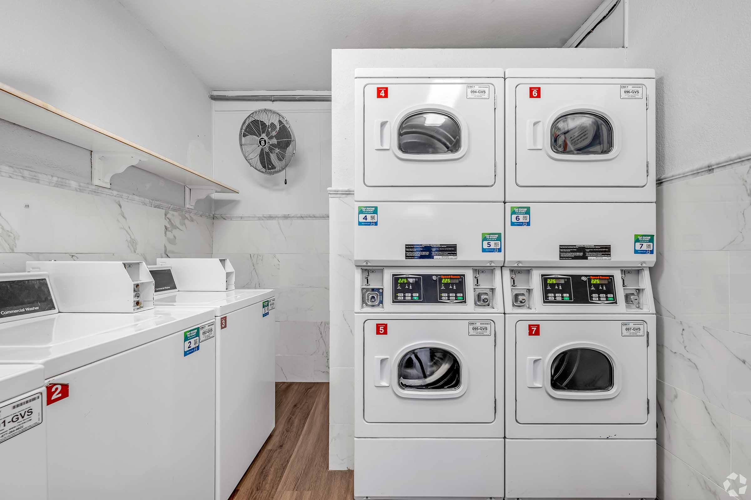
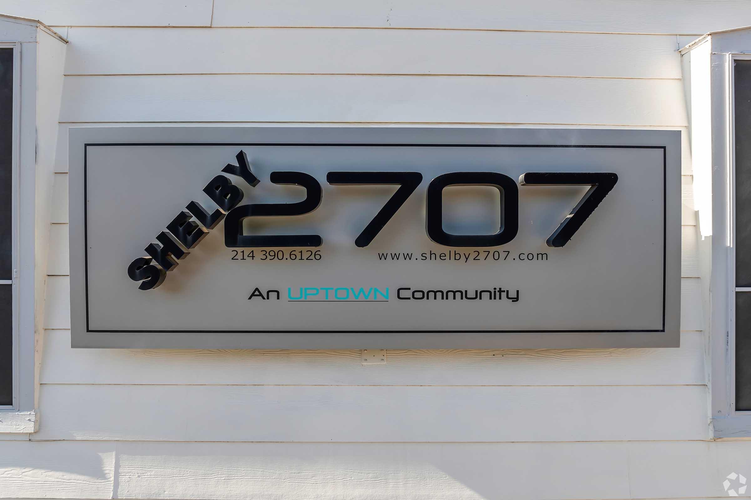
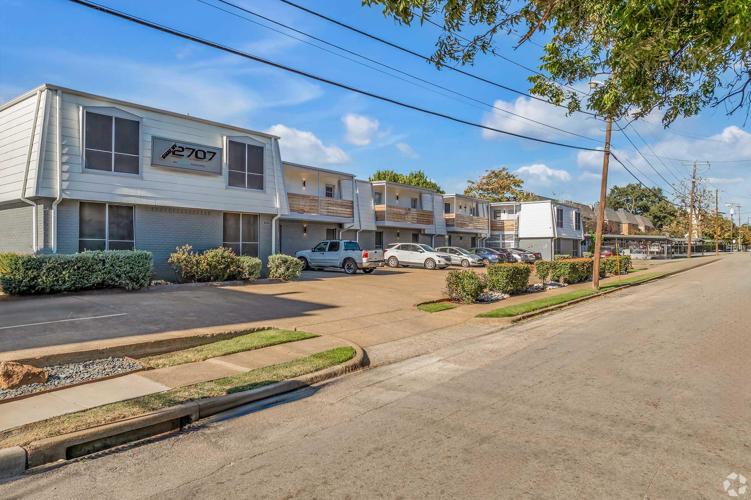
A1












Neighborhood
Points of Interest
Shelby 2707
Located 2707 Shelby Avenue Dallas, TX 75219Bank
Bar/Lounge
Cafes, Restaurants & Bars
Coffee Shop
Elementary School
Entertainment
Fitness Center
Grocery Store
High School
Mass Transit
Middle School
Post Office
Preschool
Restaurant
Salons
Shopping
University
Contact Us
Come in
and say hi
2707 Shelby Avenue
Dallas,
TX
75219
Phone Number:
682-227-8097
TTY: 711
Office Hours
Monday through Friday: 8:30 AM to 5:30 PM. Saturday and Sunday: Closed.